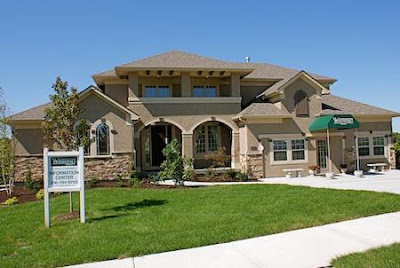The Monticello Reverse 1.5
Welcome home to the Monticello, the newest in a long line of award winning homes by Pfeifer King. This unique design can transform from a 1 1/2 story to a reverse 1 1/2 with ease depending on your lifestyle. The Monticello boasts numerous finish details which start when you enter the unique 2 story entry & dining ceiling, then flows into the spacious kitchen that looks out over the lanai complete with fireplace and grill deck for an enjoyable outdoor living experience. As a reverse 1 1/2 story or a 1 1/2 story with a finished lower level your guests will enjoy the spacious custom wet bar that adjoins the theater and billiard rooms. If you need the extra bedroom space, the 1 1/2 story boasts 5 bedrooms, 5 1/2 baths, plus a main level office with the lower level finish enhancement. After you tour the Monticello you will understand why this is a unique home with the ability to transform to fit your needs and lifestyle.
Plan Details:
Square Feet: 4133
Bedrooms: 3
Bathrooms: 4
Full Garages: 3
Using King Building's Lifestyle Design Approach, we can build the perfect home for your lifestyle. This approach brings together professional design, construction expertise and you.
Visit our website, kingbldg.com, to view our models and plans that can be tailored to your dreams.
King Building Inc.
Phone: 816.554.2555
Fax: 816.554.0111
1550 SW Market St., Ste 210
Lee's Summit, MO 64081
kingbldg.com




